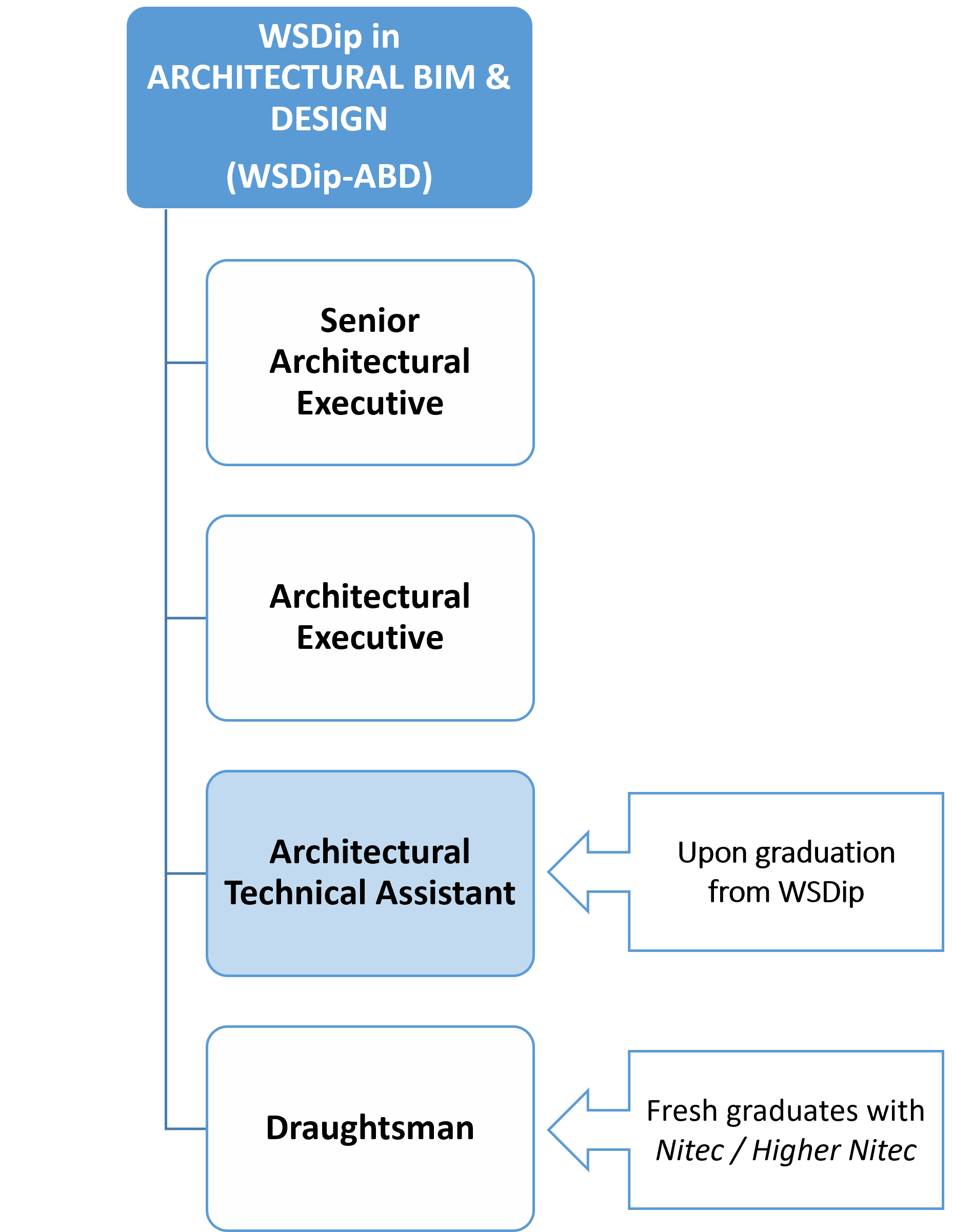- Home
- Course finder
- Work-Study Diploma in Architectural BIM & Design
Work-Study Diploma in Architectural BIM & Design
ITE College East
Work-Study Diploma
Work-Study
Built Environment
Course duration: 30 months
This course equips trainees with the essential skills, knowledge, and professional attributes to assist in architectural design and develop architectural drawings that comply with design and regulatory requirements using Building Information Modelling (BIM) software. Additionally, trainees will be trained to coordinate with relevant authorities and collaborate effectively with stakeholders throughout the various phases of architectural design and construction projects.
Job role
An Architectural Technical Assistant / BIM Coordinator determines building construction methods and technologies, prepares implementation plans for site operations, and produces architectural documentation. He/She supports design proposals through Building Information Modelling (BIM) and coordinates BIM models for digital construction including preparation of BIM documentation for Development Control and Building Plan Submissions, developing tender drawings, and managing the approval process for Temporary Occupation Permits (TOP) and Certificates of Statutory Completion (CSC). He/She will apply project management skills to support smooth coordination between stakeholders.
Work-study training pattern
Day Release - One day of classroom lessons per week at ITE, with the remaining work-week spent at the workplace for On-the-Job Training.
Click here for Course Module Details [PDF, 374 KB]
Some of our partners
DP Architects Pte Ltd | DP Design Pte Ltd | FARM Architects Pte Ltd | HCF and Associates | Sim Lian Construction Co (Pte) Ltd
Employers that wish to offer training places, please click HERE .
What you'll learn
Coordinate BIM models for digital construction
Determine building construction and technologies
Execute BIM
Obtain TOP and CSC
Prepare project implementation for site operation and management
Prepare tender drawings
Produce architectural documentation
Produce BIM documentation for Building Plan Submission
Produce BIM documentation for Development Control Submission
Support architectural project coordination
Support design proposal
Entry requirements
Applicants must meet the following minimum entry requirements:
ITE graduates from any one of the following courses + pass company screening & interview;
Nitec with GPA ≥ 2:
All courses from School of Engineering
All courses from School of Design & Media
Higher Nitec:
All courses from School of Engineering
All courses from School of Design & Media
OR
In-service employees+ with:
Equivalent qualifications such as Workplace Literacy & Numeracy (WPLN) Level 5 and above
Relevant work experience
Strong employer endorsement
+In-service employee may be invited for an admission interview
Career opportunities
Graduates of the Work-Study Diploma in Architectural BIM & Design find exciting jobs in Architectural Design companies. Common job titles include:
Architectural Technical Assistant
Architectural Assistant
There are also great chances for career growth. You can advance to roles such as:
Architectural Executive
Senior Architectural Executive

Start your journey towards a successful career in architecture today!
For general queries on the course, please refer to https://www.ite.edu.sg/about-ite/contact-us.
Related courses
Work-Study Diploma in Mechanical & Electrical Services Supervision
Work-Study Diploma in Media Communication & Digital Marketing
Pantone-01.png)